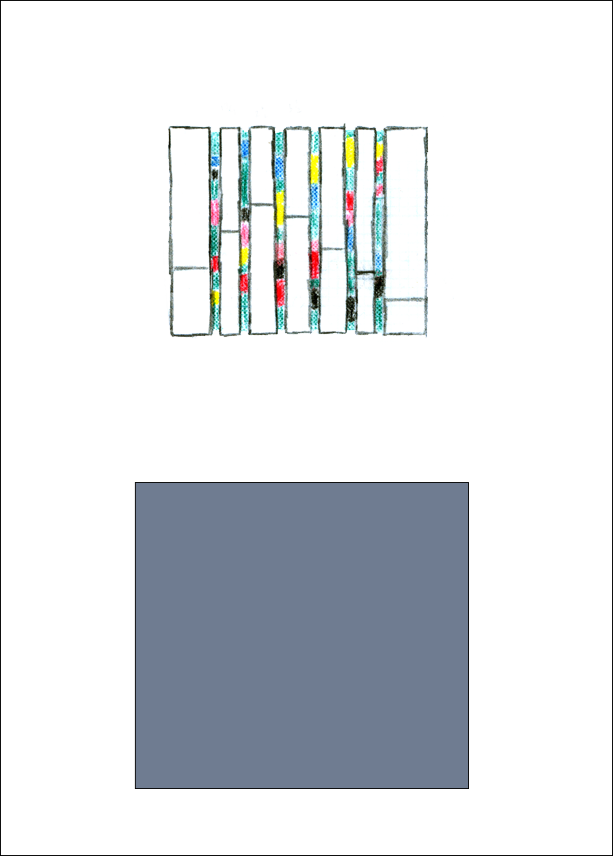
Sketch 1 - note that the colors are to indicate pattern - several arcs and waves of color continuing through the narrow pieces, not the actual color of those arcs. I might adjust the widths of the uprights slightly.
Reed's Sketches for the Roitmans' fireplace wall |
Click here for David's sketches
So far I am just posting some older sketches I thought might work for your space.

Sketch 1 - note that the colors are to indicate pattern - several arcs and waves of color continuing through the narrow pieces, not the actual color of those arcs. I might adjust the widths of the uprights slightly.
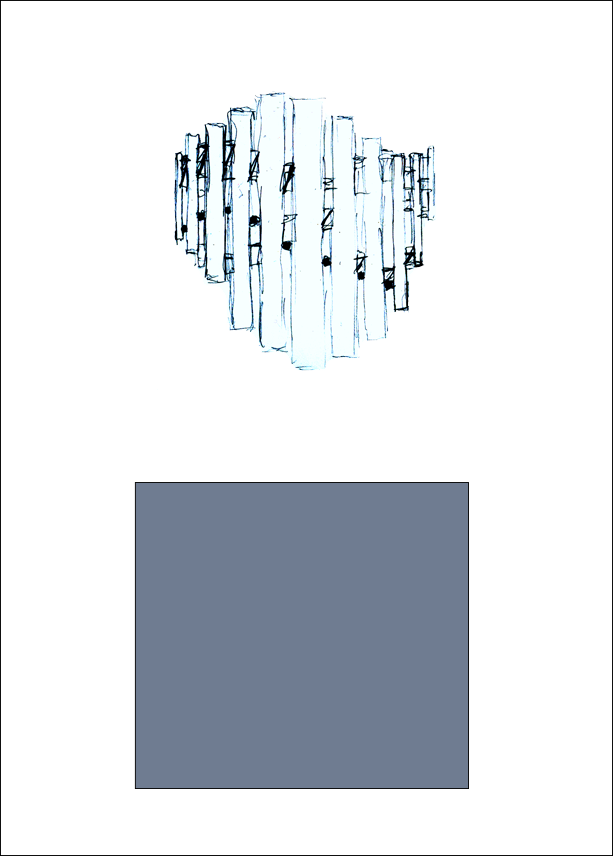
Sketch 2 - a more dynamic extension of the idea above.
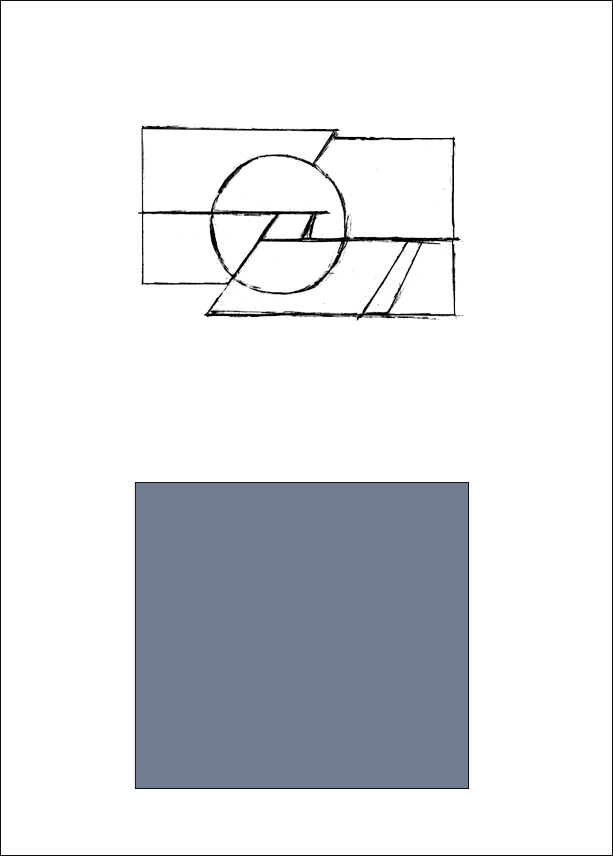
Sketch 3- this caught my eye in a sketchbook, though originally I thought of it as a vertical piece.
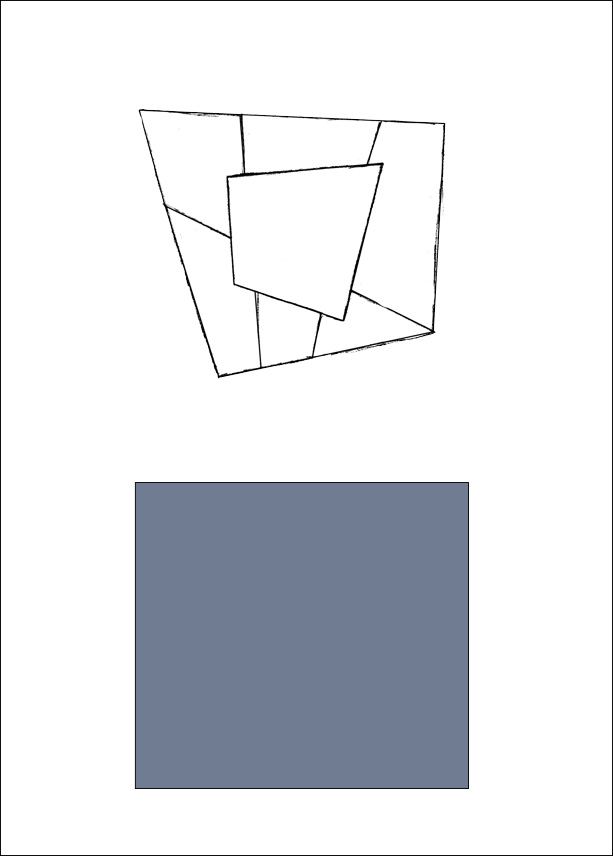
Sketch 4.
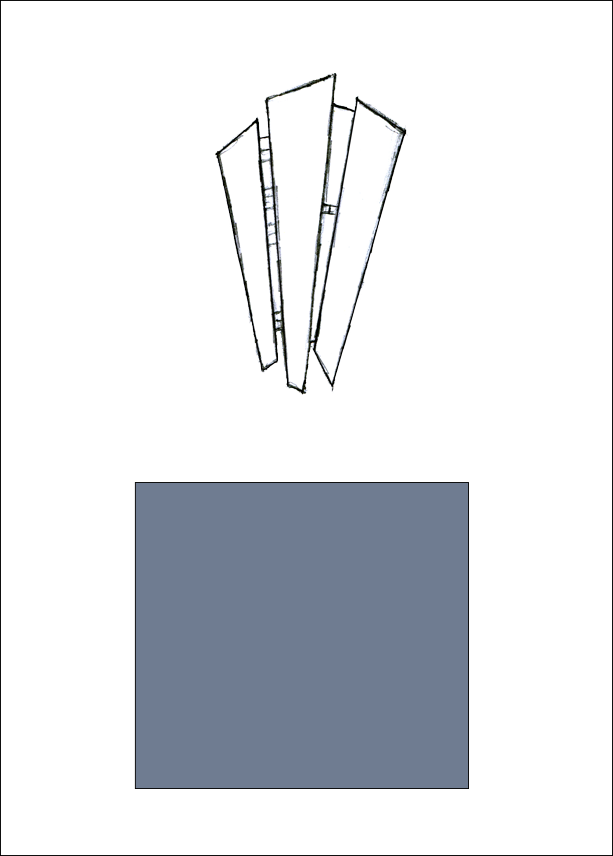
Sketch 5 - a very different direction. I know we were mostly not thinking of vertical pieces, but I thought this one was worth looking at.
Here are a few others, with rounds, which I desgned even longer ago, which might work. I can put them into the wall image if you like.
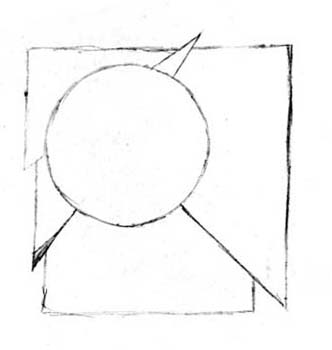
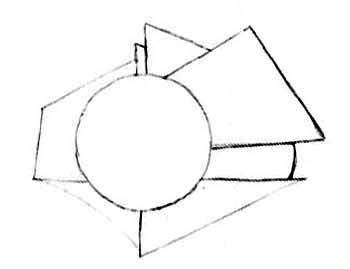
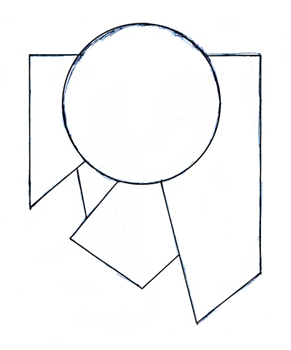
Finally, here's the pic of Dave holding up wallpiece 09.01:
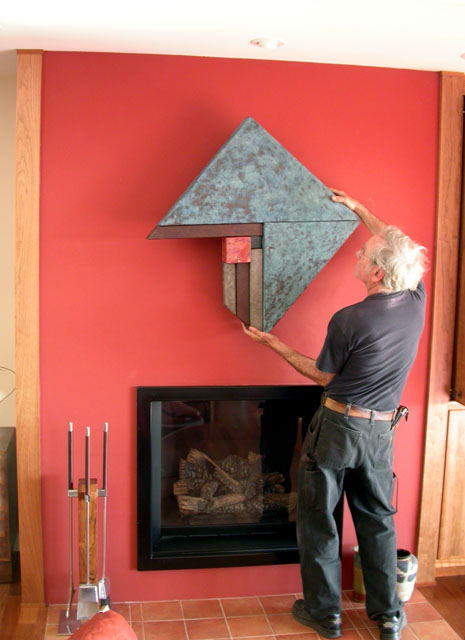
Designs copyright © 2009 Reed C Bowman
Page copyright © 2009 Reed C Bowman
All rights reserved
Last updated 15 October 2009